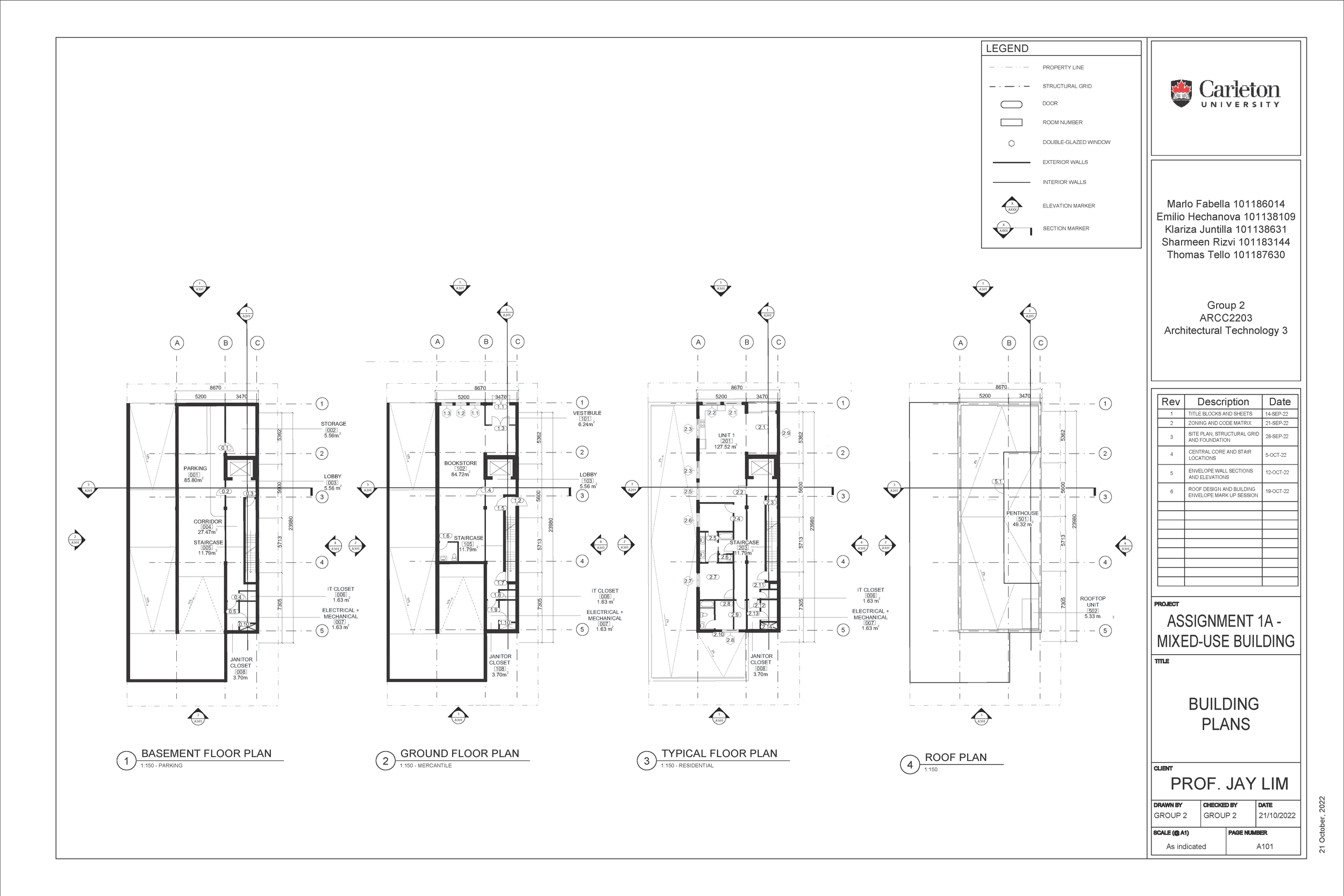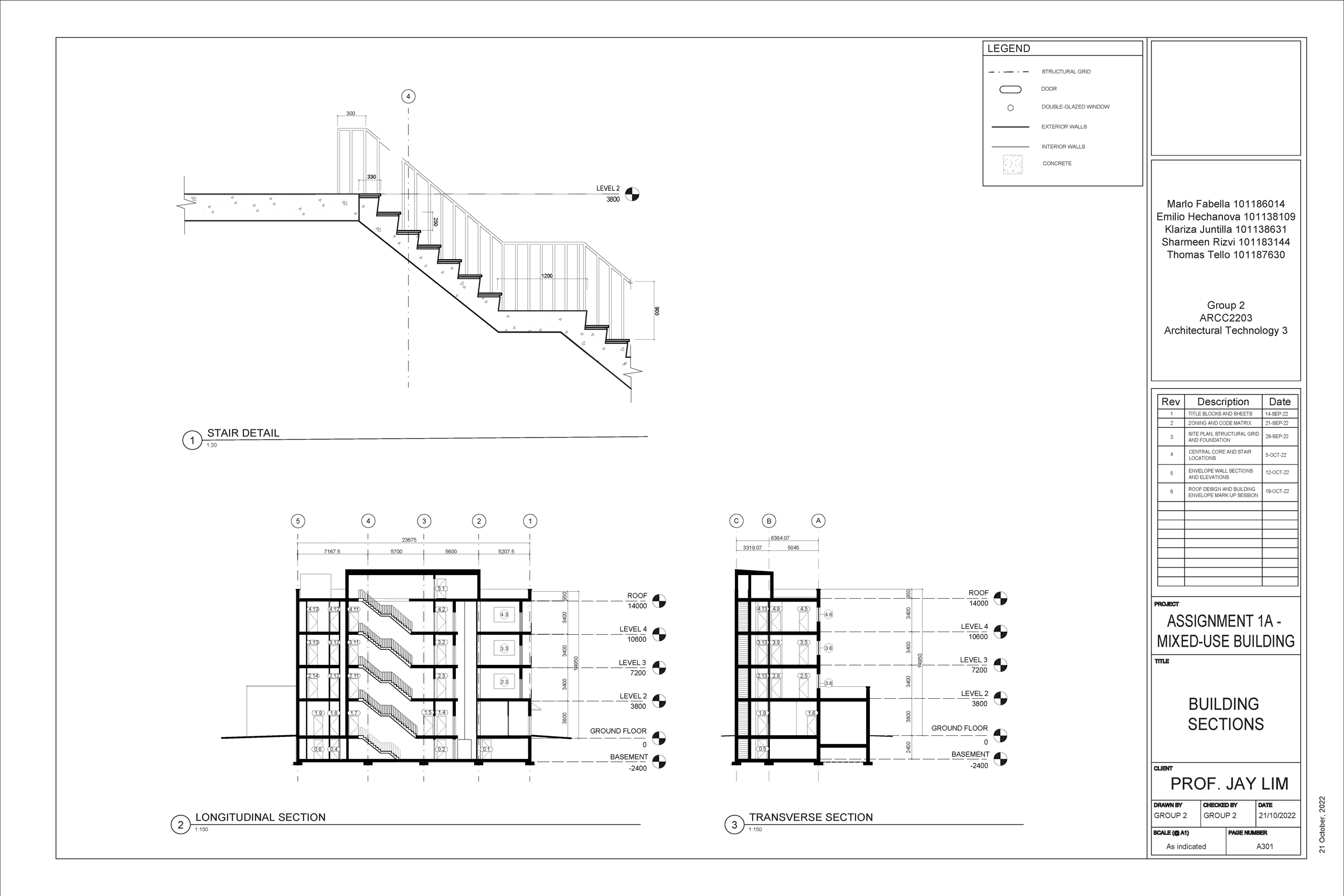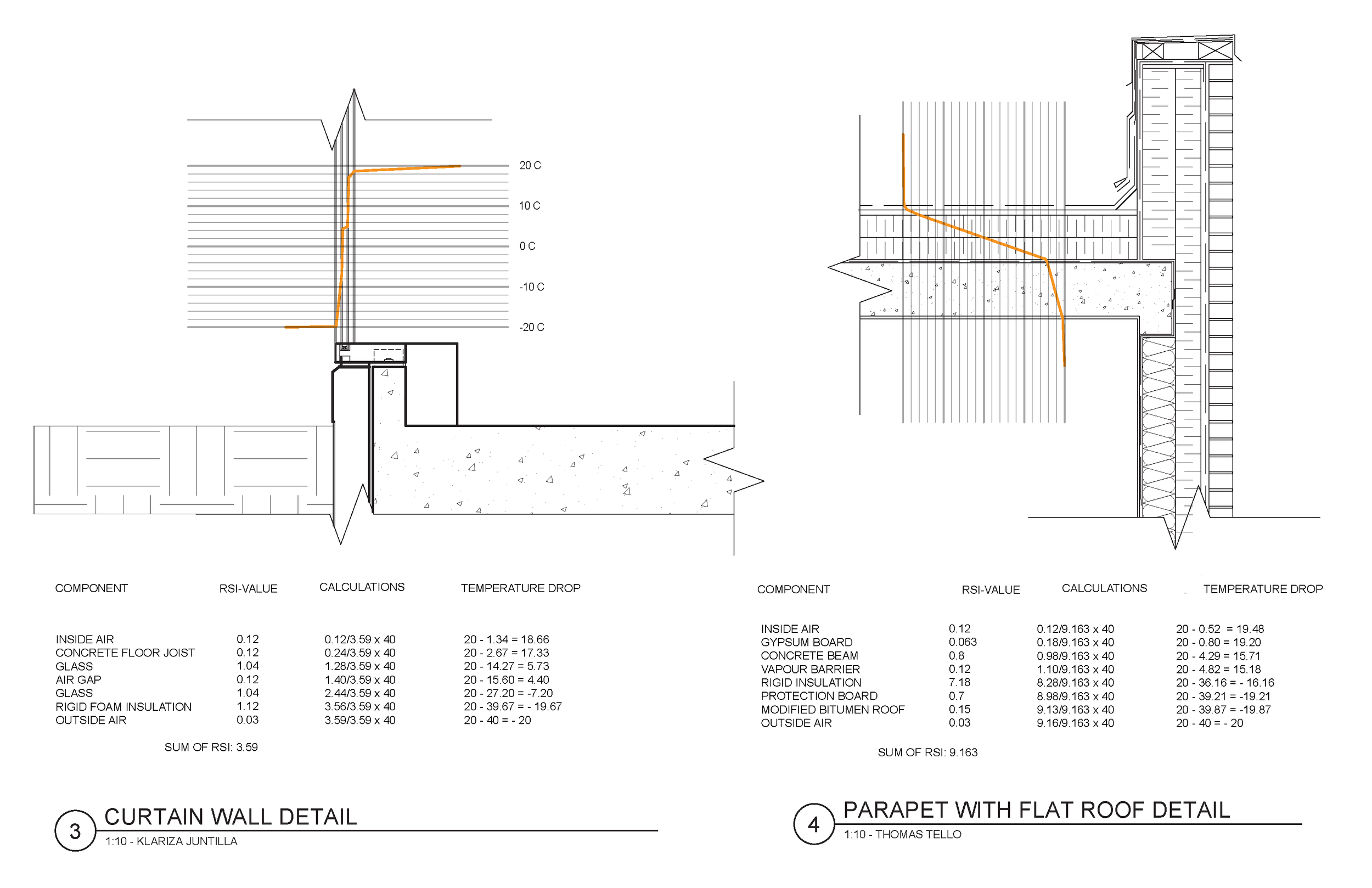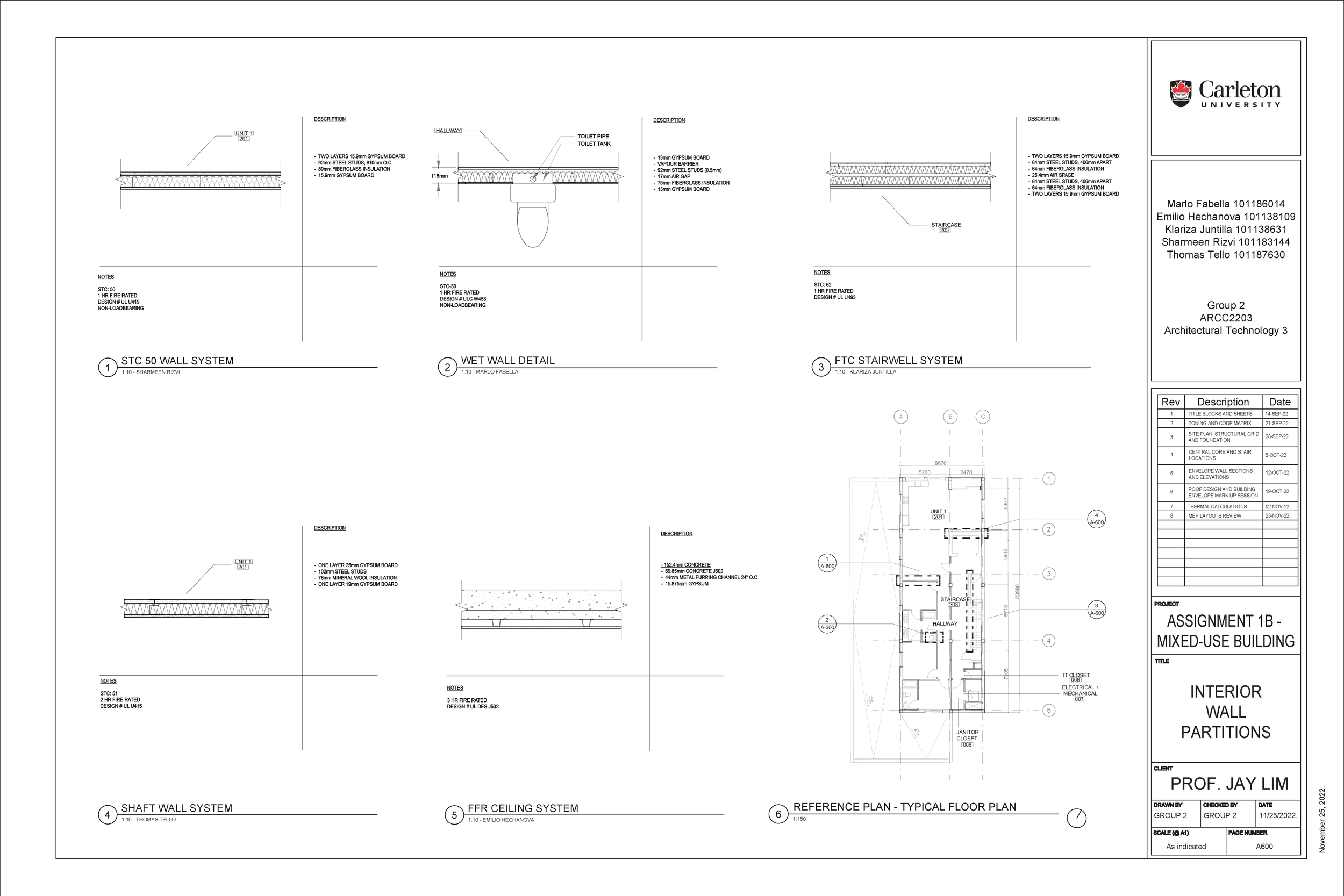646 SOMERSET AVE W
The following drawing set is for a mixed-use 4-storey building in Ottawa that serves as a bookstore on the ground floor and residences on the upper floors. Using the Part 3 of the Ontario Building Code and local zoning laws, this project incorporates elements such as underground parking, required fire exits, necessary building envelope components, MEP systems, etc.
This project was completed in collaboration with Emilio Hechanova, Klariza Juntilla, Sharmeen Rizvi and Thomas Tello for ARCC3202 | Architectural Technology III. September 2022 - December 2022.













